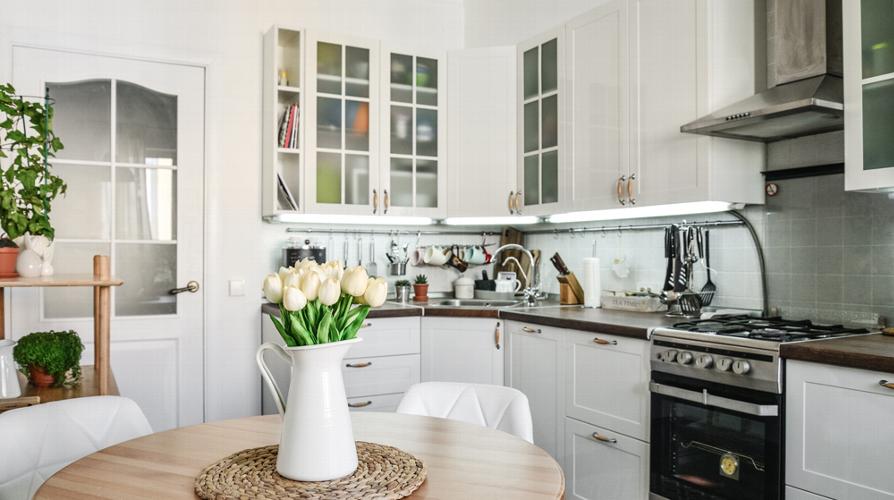Make the Most of Your Small Kitchen: Clever Design Ideas That Add Space
At Bookham Kitchens, we understand that the importance of thoughtful design in small kitchens cannot be overstated. Small kitchens present unique challenges, where the balance between functionality and aesthetics becomes paramount. Every inch matters, and inefficient use of space can lead to a cramped, cluttered feeling that detracts from the overall enjoyment of the kitchen.
If you're ready to transform your compact kitchen with tailored solutions designed precisely for your needs, we invite you to book a free consultation with us today.
Small Kitchen Design Ideas to Maximise Space Without Compromise
To help you create a kitchen that feels more spacious while seamlessly incorporating all the essential elements, consider the following design ideas:
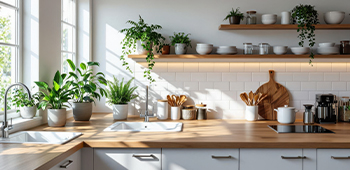
Open Shelving
Replace upper cabinets with open shelving to create an airy feel. Displaying your dinnerware can also become a part of your kitchen's decor.
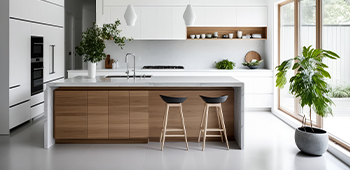
Multi-Functional Islands
Incorporate an island that serves multiple purposes, such as prep space, seating, and storage.
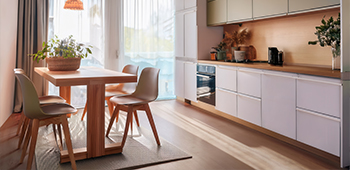
Fold-Down Tables
Opt for drop-leaf or foldable tables that can be extended when needed and tucked away to save space.
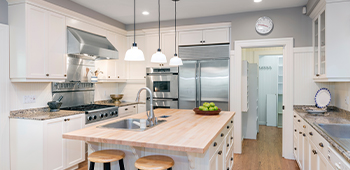
Light-Coloured Cabinets
Choose lighter shades for cabinetry to open up the space visually. White or soft pastel colours can help reflect light, making the area seem larger.
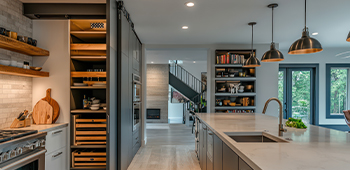
Vertical Storage
Utilise vertical space with tall cabinets that reach the ceiling, providing ample storage without consuming floor area.
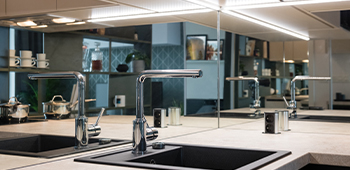
Mirrors and Reflective Surfaces
Install a mirrored backsplash or reflective countertops to bounce light around and create an illusion of depth.
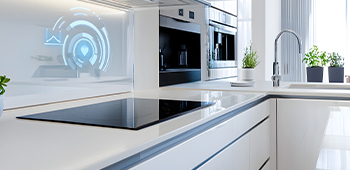
Smart Appliances
Select compact, built-in appliances that save space without compromising on functionality.
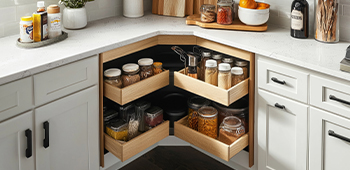
Corner Cabinets and Lazy Susans
Make the most of awkward corners with specially designed cabinets and storage solutions, ensuring no space goes unused.
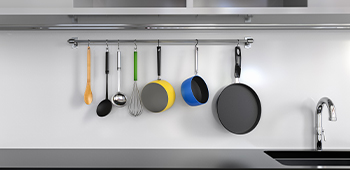
Wall-Mounted Hooks
Use hooks for hanging pots, pans, or utensils to free up cabinet space while also adding a touch of personality.
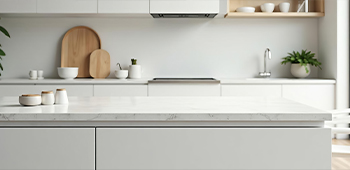
Minimalist Decor
Keep decorations to a minimum to maintain a clean, spacious look. Consider a few carefully placed decorative items instead of cluttering surfaces.
Read our guide on saving space throughout your home!
Custom Storage Solutions That Save Space in a Small Kitchen
Custom storage solutions are vital for maximising the utility of your small kitchen. Here are some bespoke options that can help:
Pull-out Pantry
Create a slim pull-out pantry that fits into narrow spaces, providing additional storage for dry goods.
Bespoke Cabinets
Custom-built cabinets can be designed to fit perfectly in your kitchen, ensuring every inch counts.
Deep Drawers
Opt for deep drawers instead of traditional cabinets for easier access and more storage space.
Corner Pull-Outs
Use innovative mechanisms like corner pull-outs to utilise corner space effectively, preventing waste of potential storage.
Drawer Dividers
Installing dividers in drawers can keep utensils, cutlery, and kitchen tools organised and easy to access.
Under-Sink Storage
Maximise storage under the sink with tailored solutions that accommodate plumbing while storing cleaning supplies and kitchen essentials.
Modular Shelving Systems
A modular shelving system can be adjusted or expanded according to specific needs, ensuring your storage is always adaptable.
Integrated Bins
Choose integrated waste bins to keep your kitchen looking tidy while also making rubbish disposal convenient and unobtrusive.
Read our comprehensive guide to fitted kitchens here!
Space-Saving Kitchen Features Perfect for Compact Homes
In addition to functional cabinetry, consider the incorporation of these clever features that promote efficient use of space:
Built-in Appliances
Choose appliances designed to fit seamlessly into your cabinetry for a consistent look.
Sliding Glass Doors
These save space compared to traditional swinging doors, allowing better flow within the kitchen.
Under-cabinet Lighting
Install under-cabinet lights to brighten up workspaces without using up counter space.
Expandable Counters
Look for counter options that can be extended when cooking or entertaining but kept compact during regular use.
Compact Cooktops
Opt for smaller or two-burner cooktops to free up counter space for food preparation.
Recessed Sinks
A recessed sink can help maximize available counter space by allowing you to utilise the sink area for preparation when not in use.
Drop-down Shelves or Racks
These can be installed in strategic locations for when extra prep space is needed.
How to Make a Small Kitchen Feel Bigger
A smart layout combined with the right lighting can make your small kitchen feel significantly more spacious. Here are some techniques to consider:
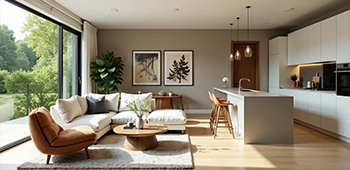
Open Plan Layouts
If possible, connect your kitchen to adjacent living areas to create a sense of openness.
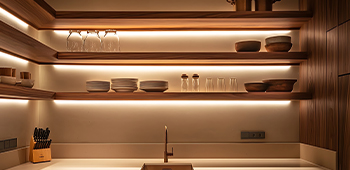
Strategic Lighting
Ensure adequate lighting by using a combination of ambient, task, and accent lights. Layering different light sources can brighten up the space and eliminate shadows.
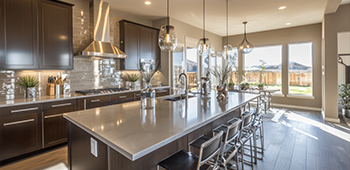
Reflective Elements
Use glossy surfaces, such as shining tiles or metallic finishes, to reflect light, enhancing the overall brightness of your kitchen.
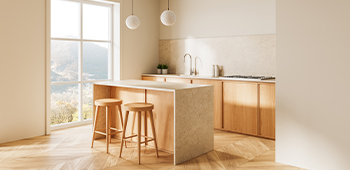
Avoid Clutter
Keep countertops clear and avoid oversized furniture pieces, opting instead for streamlined designs that complement the space.
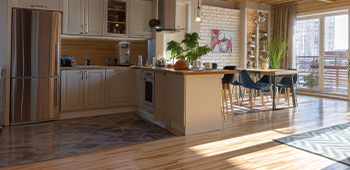
Zoning the Space
Define different areas (cooking zone, dining zone) through lighting and different flooring materials, creating visual boundaries without cluttering.
Why a Bespoke Fitted Kitchen Is the Best Choice for Small Spaces
Choosing a bespoke fitted kitchen is particularly beneficial for small spaces. Here's why:
Tailored Solutions
Every detail is custom-designed to fulfil your specific needs, ensuring maximum use of space.
Quality Materials
Bespoke kitchens are constructed using high-quality, durable materials, promising longevity and elegance.
Increased Property Value
Industry research supports that made-to-measure kitchens contribute to a property's overall value, making it a worthwhile investment for homeowners.
Functionality & Style
Our bespoke options blend aesthetics and functionality, ensuring you don't have to sacrifice one for the other.
Personal Reflection
Your bespoke kitchen design will reflect your personal style, making it a unique addition to your home.
Transform Your Small Kitchen with Bookham Kitchens' Bespoke Design Services
At Bookham Kitchens, we specialise in creating bespoke kitchen designs that not only meet your needs but also enhance the beauty of your small space.
As expert kitchen suppliers in Surrey, we invite you to book a free consultation to discuss how we can transform your kitchen into a stylish haven that maximises space and functionality. Visit our showroom or contact us at sales@bookhamkitchens.com or call us at 01932391183 to start your journey!
